The Parthenon
The Parthenon is 69.5-metre-long and 30.88-metre-wide temple and one of the most extraordinary temples of antiquity. It is a Doric temple with Ionic elements.
Location
Timeline
Modern and Contemporary era (1821 - )
1833 It becomes a symbol of the new Greek kingdom.
1896 The first restoration by archaeologist Balanos begins.
1923 The second restoration by archaeologist Balanos begins.
Ottoman era (1453- 1821)
1460 The Parthenon is converted into a mosque with a minaret.
1687 It was used by the Turks as to store ammunition and was bombarded by the Venetians during the siege of the Acropolis. A few years later, the Ottomans built a small mosque without a minaret.
1801 Lord Elgin obtained permission from the Sultan to design the monument and remove only fragments that had fallen on the ground. Elgin, however, forcibly removed both a huge part of the temple sculptures and a caryatid from the Erechtheion, and transported them to England.
Byzantine era (331 AC- 1453)
In the 4th century AD, the Parthenon was repaired and later converted into a Christian church. This conversion brought irreparable damage to the temple.
1205 During the Rule of the Venetians, the Parthenon was converted to a Catholic church dedicated to the Virgin Mary.
Roman era (30 BC- 330 AC)
267 A.D. It was repaired after serious damage caused by the Heruli.
Hellenistic era (322- 31 BC)
Classical era (478-323 BC)
447 ΒC Beginning of construction.
438 BC Completion.
432 BC The sculptural decoration of Pheidias was completed through the efforts of about 90 workers.
Archaic era (800-479 BC)
Pre-Parthenon’s construction begins after 490 BC. This older temple will be burned in 480 BC by the Persians before its completion.

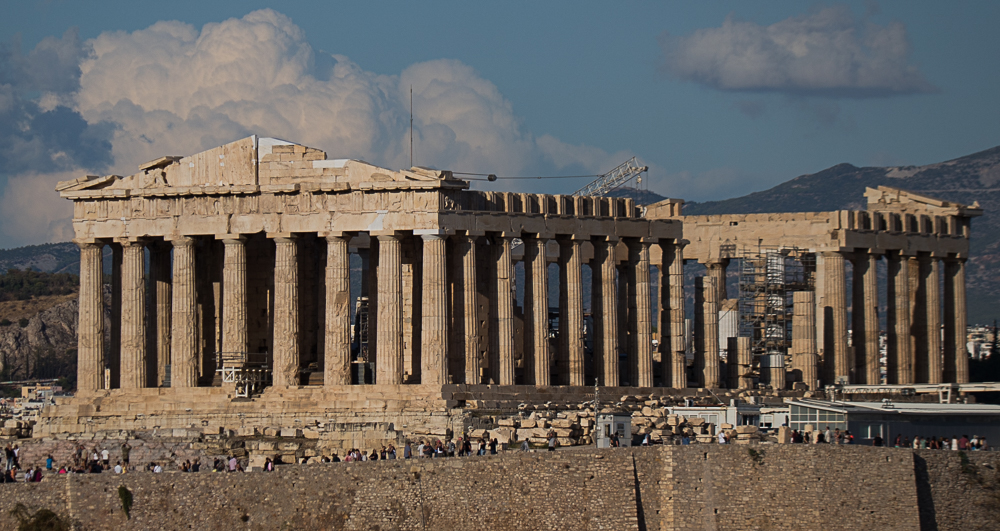



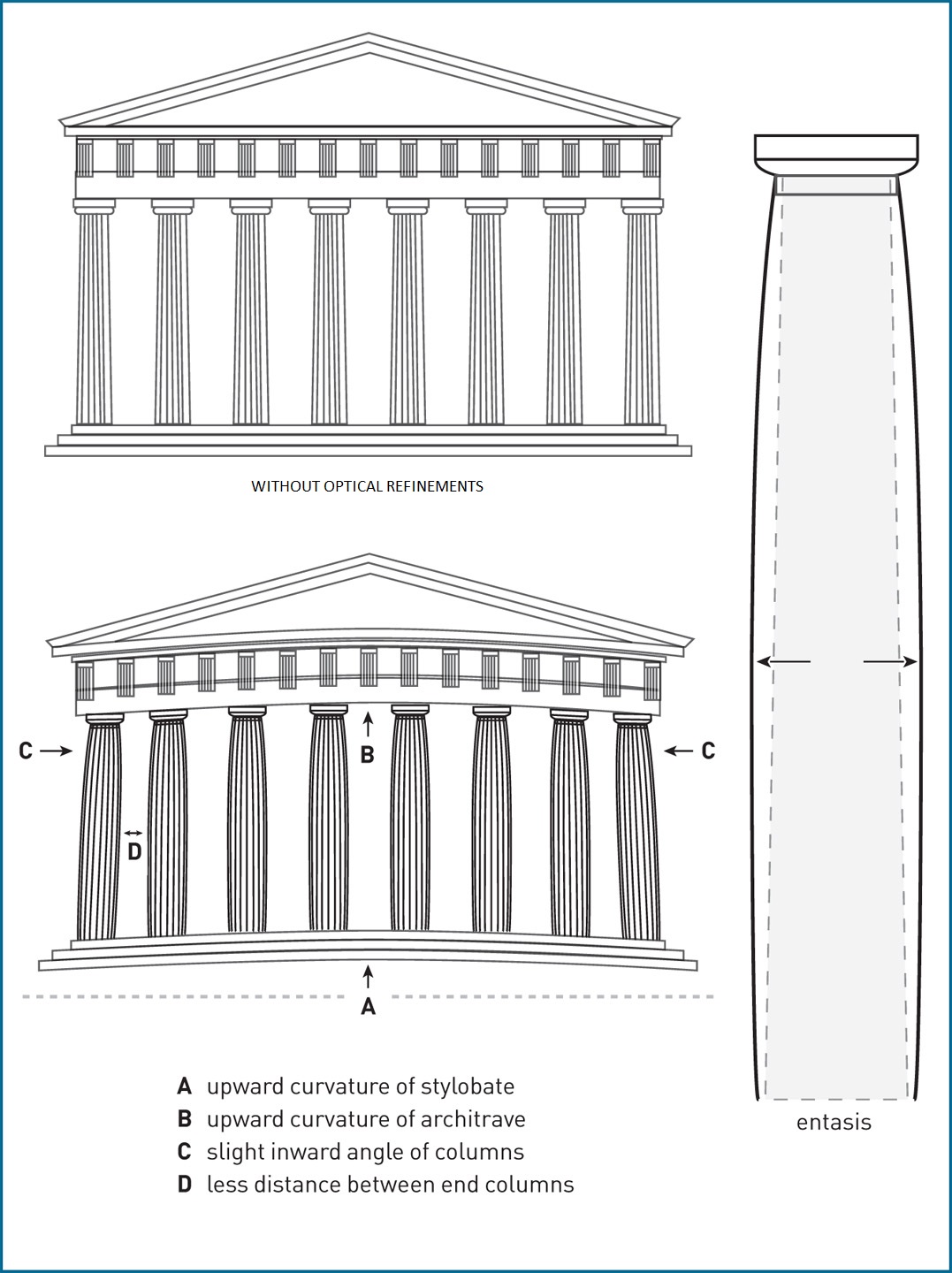



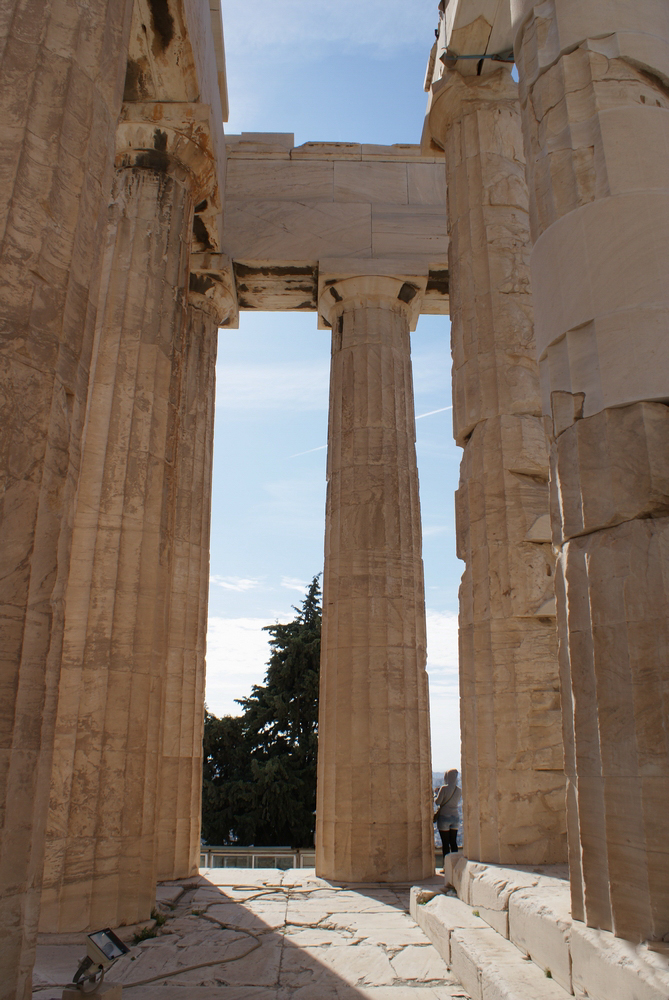
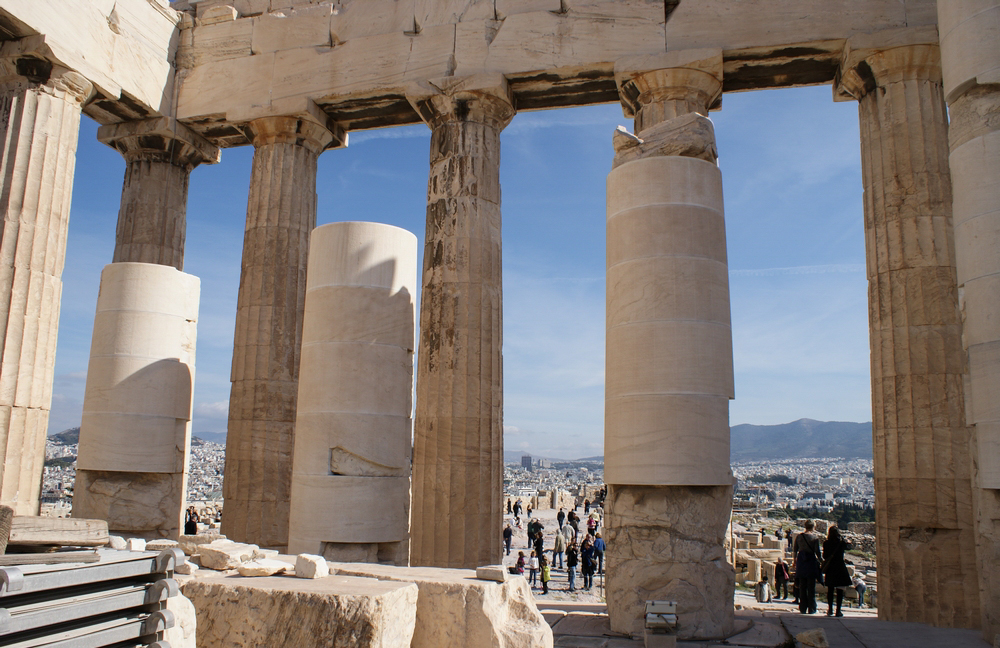
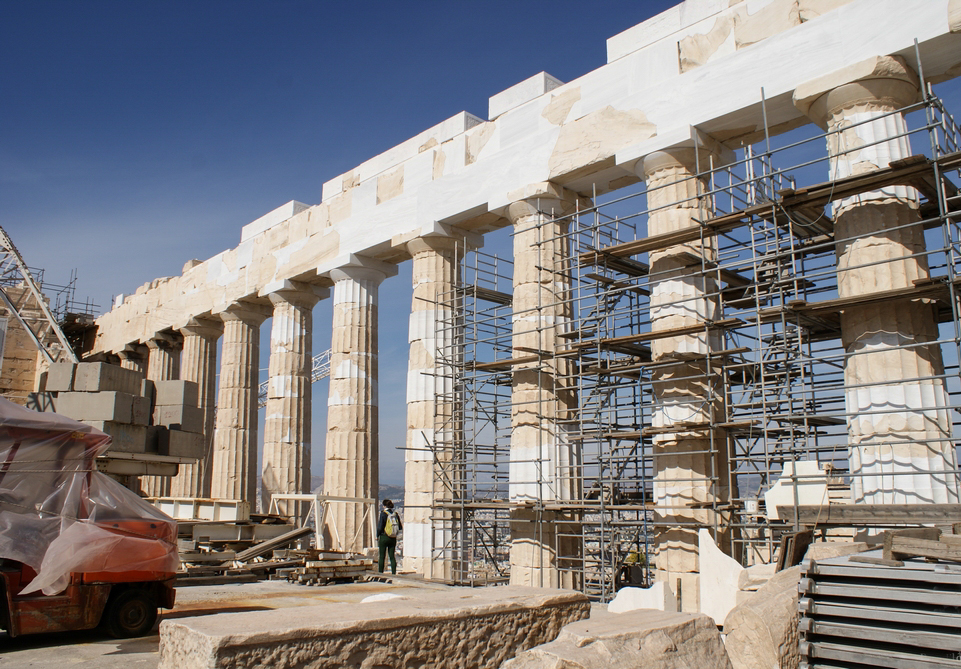
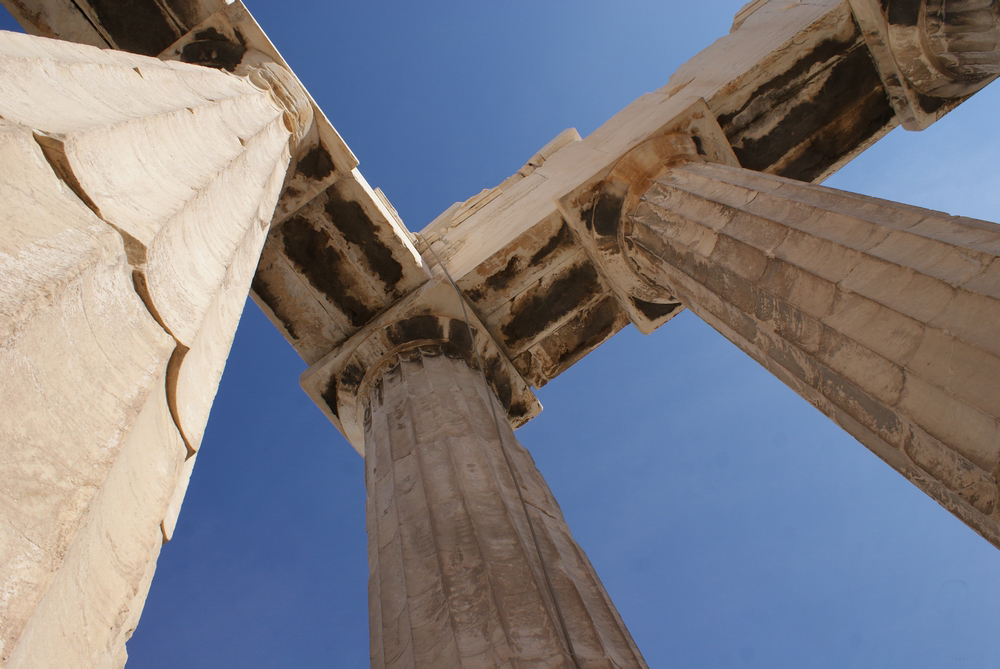
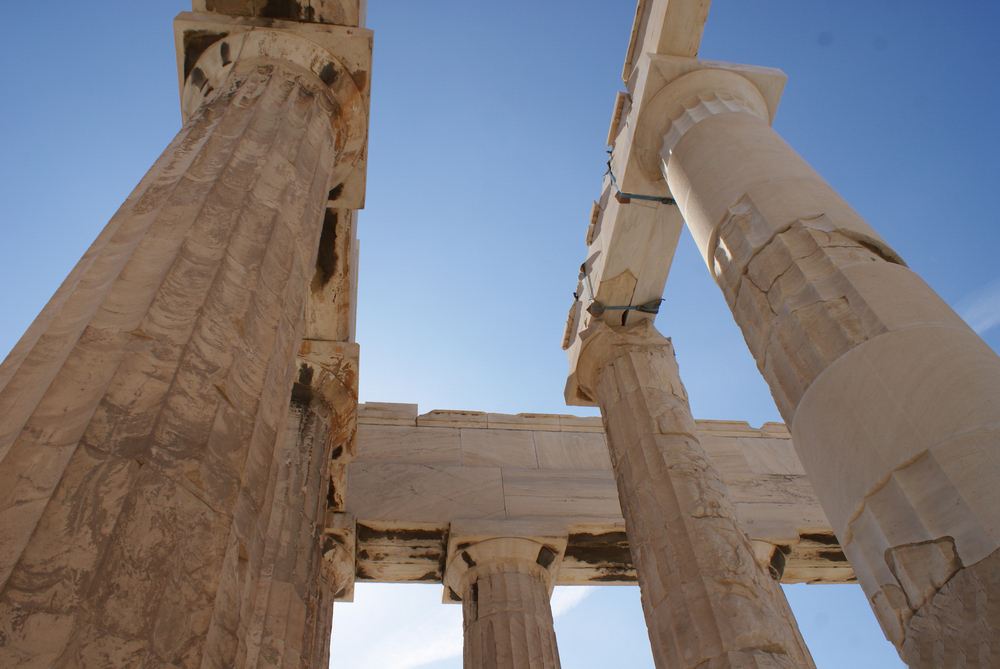
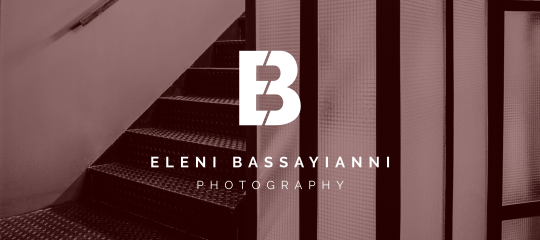
Share