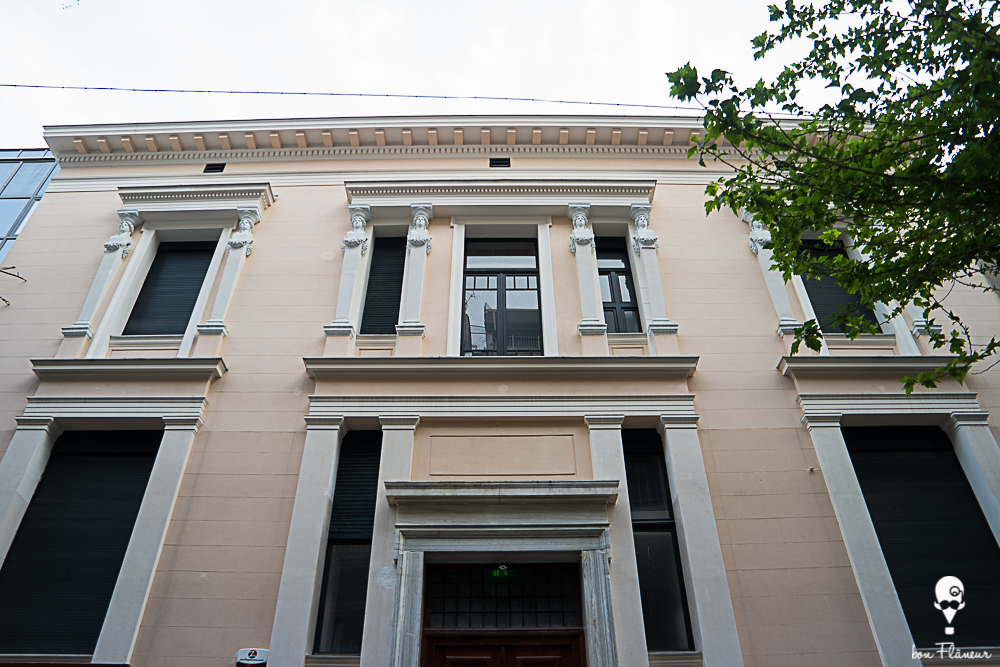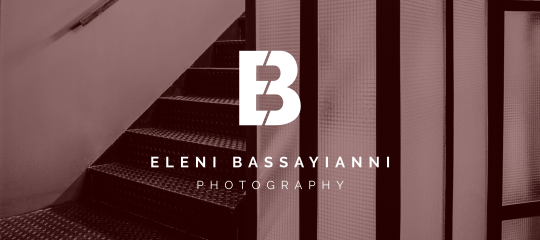Ziller- Loverdos’ Mansion
Ziller- Loverdos' Mansion operates as a branch of the Byzantine Museum.
Location
Timeline
Modern and Contemporary era (1821 - )
1882 Built.
1912 It was bought by Dionysios Loverdos. It became his home and the exhibition space for his collections.
1930 Loverdos turned it into a Byzantine Museum, on the occasion of the 3rd Byzantineological conference.
1981 It was designated as a work of art by the Ministry of Culture.
1992 It was donated to the public.
2021 Its renovation was completed and opened to the public.



Share