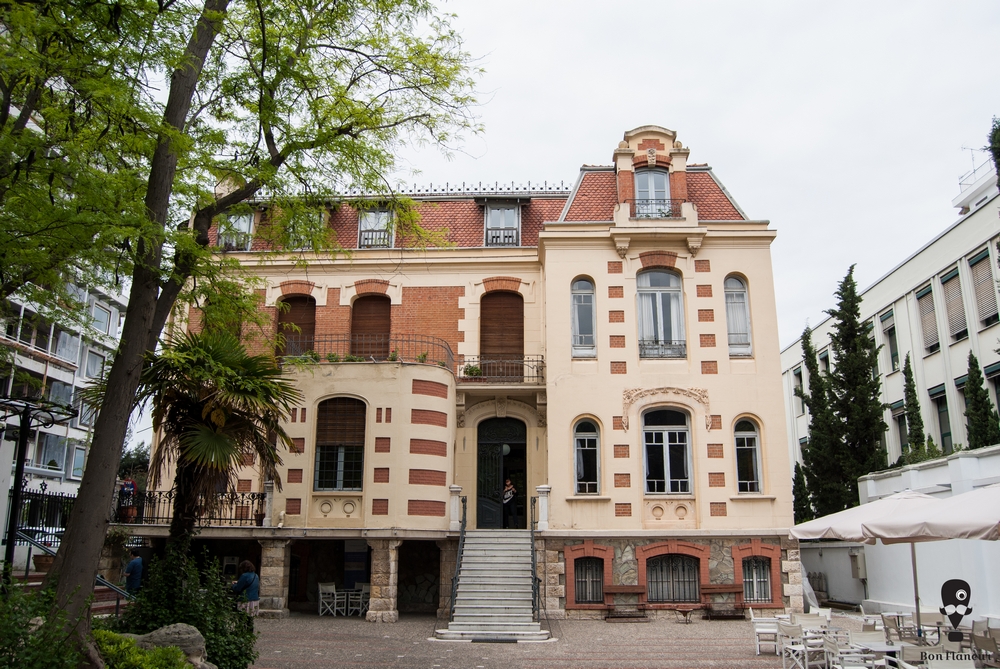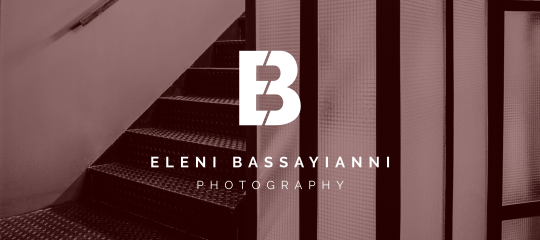Folklife and Ethnological Museum of Macedonia-Thrace (Modiano Villa)
Nowadays, the Folklife and Ethnological Museum of Macedonia houses more than 18,000 objects from the pre-industrial traditional culture of Macedonia and Thrace.
Location
Timeline
Modern and Contemporary era (1912 - )
1970 Established. The museum’s main collection was that of Macedonian Educational Fraternity association.
1980 Listed as a protected monument.
1995 Renovation and modernization works began. Completed in 2000.
Ottoman era (1453- 1912)
1906 Most likely period of construction.







Share