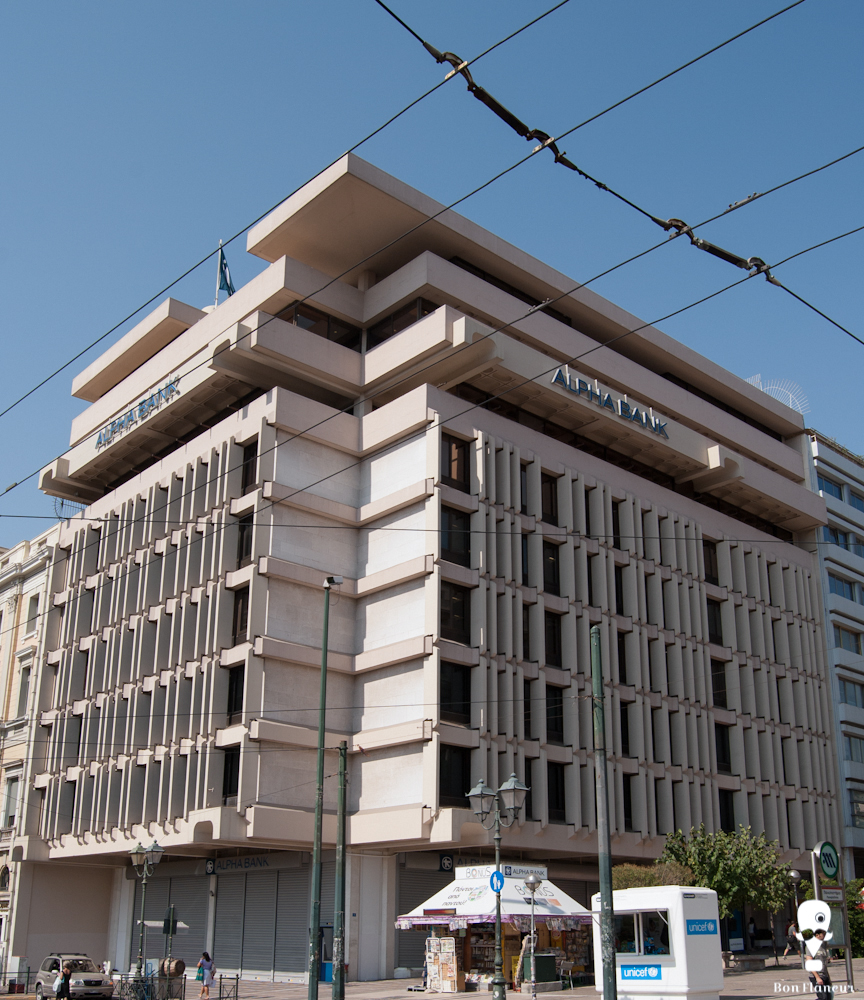Emporiki’s Bank Building
Emporiki's Bank Building's lines and volumes are masterfully used.
Location
Timeline
Modern and Contemporary era (1821 - )
1969 The Fotiadis house was demolished.
1971 Beginning of construction of the bank building.
1972 Completed.





Share