Tower of Piraeus
Tower of Piraeus was morphologically similar to the Tower of Athens.
Location
Timeline
Modern and Contemporary era (1821 - )
1972 Beginning of construction in the presence of the dictator Stylianos Pattakos.
1974 The skeleton was handed over and it remained like that for about 50 years.
1983 Metal and glass curtains were installed.
2023 Its restoration was completed.

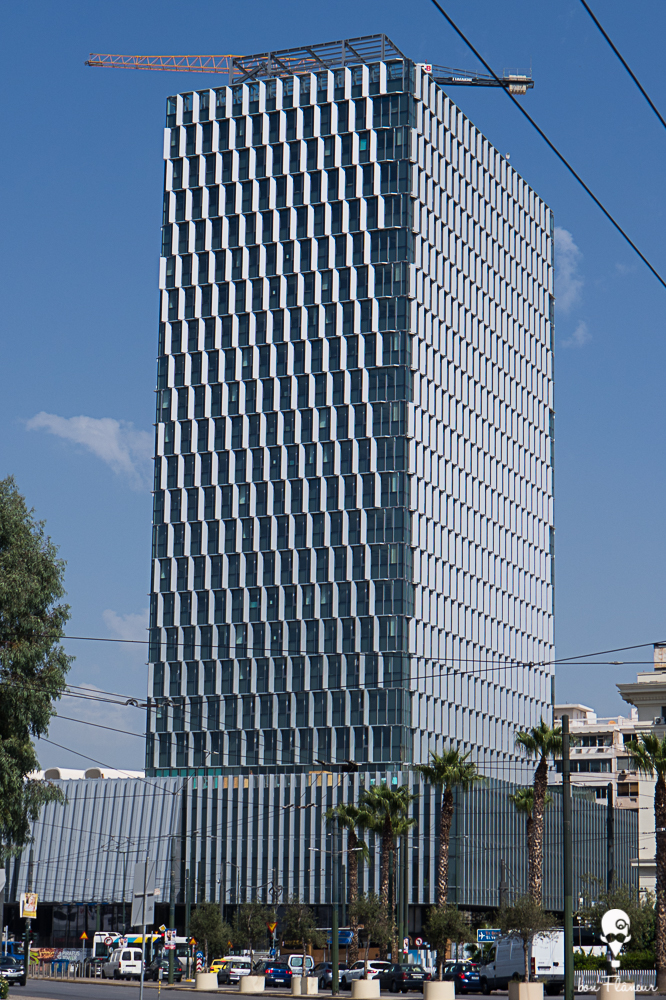
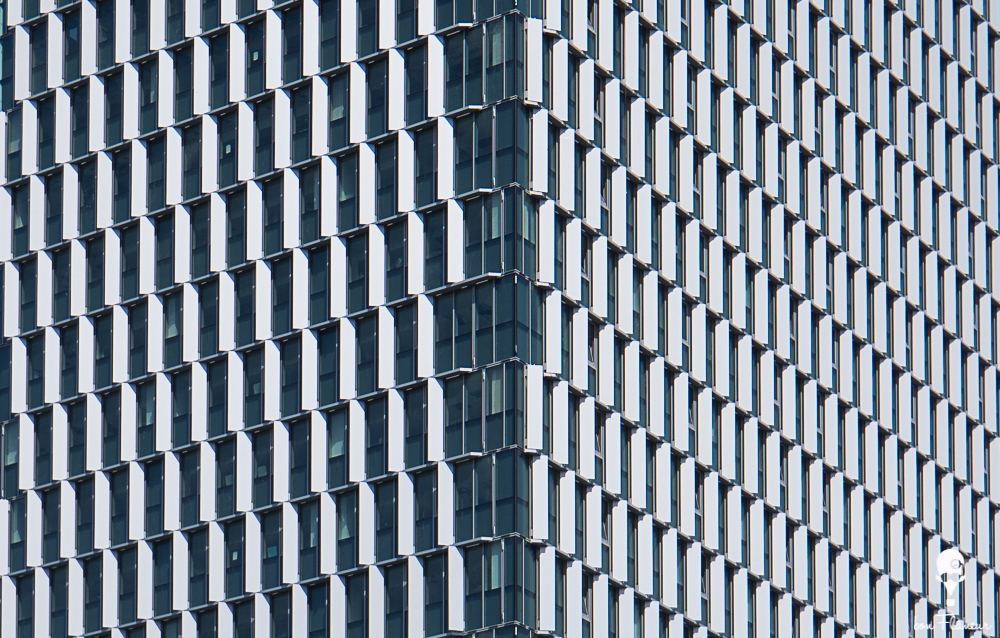
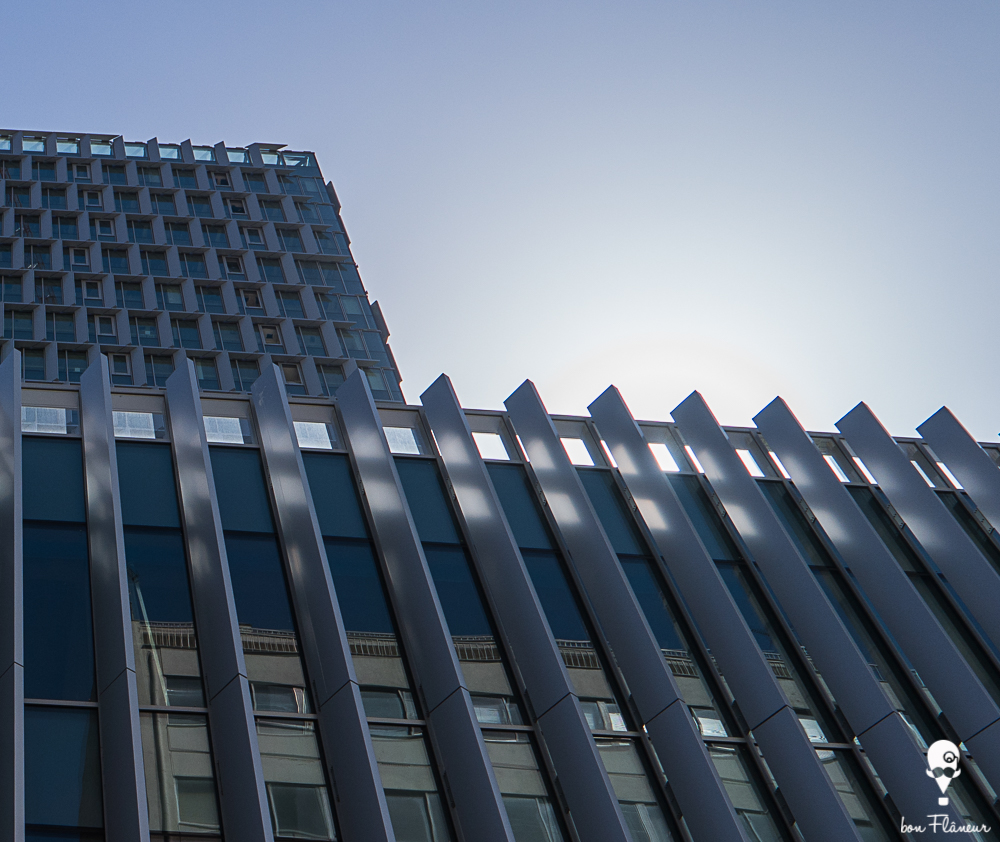
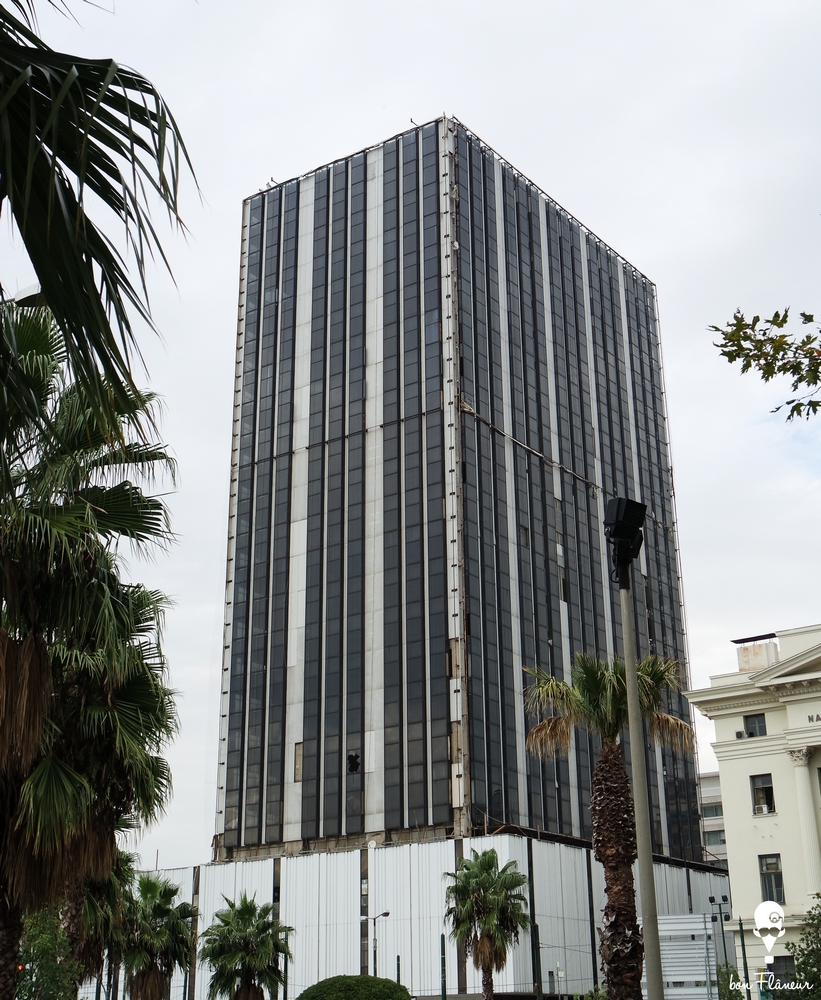
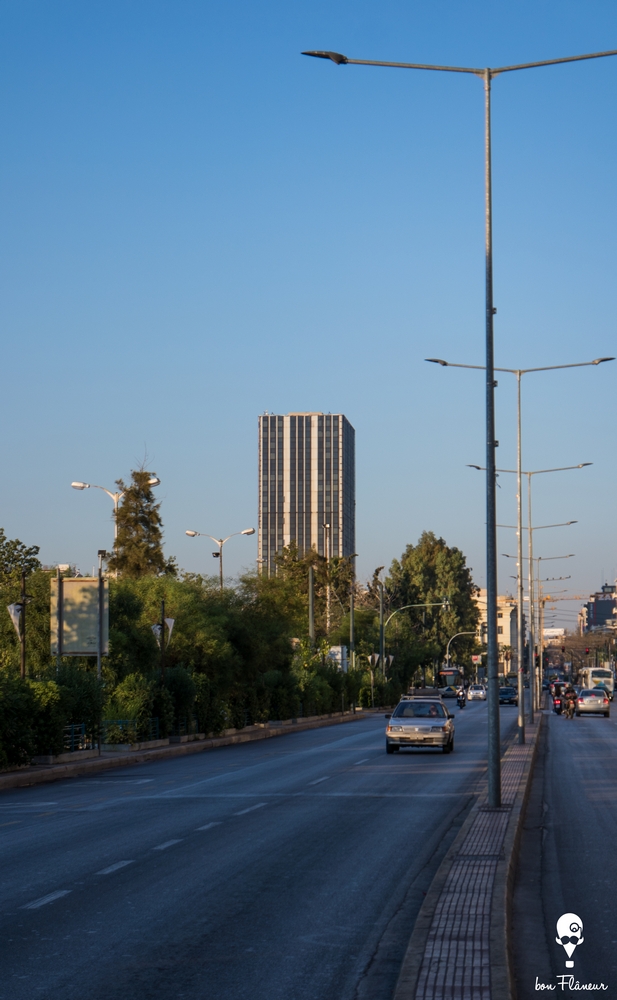

Share