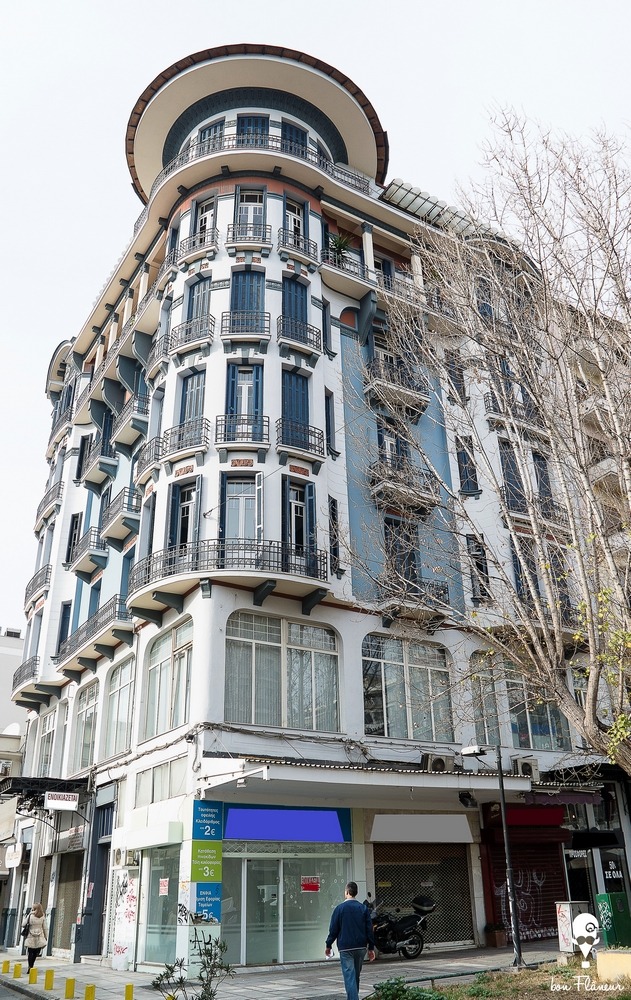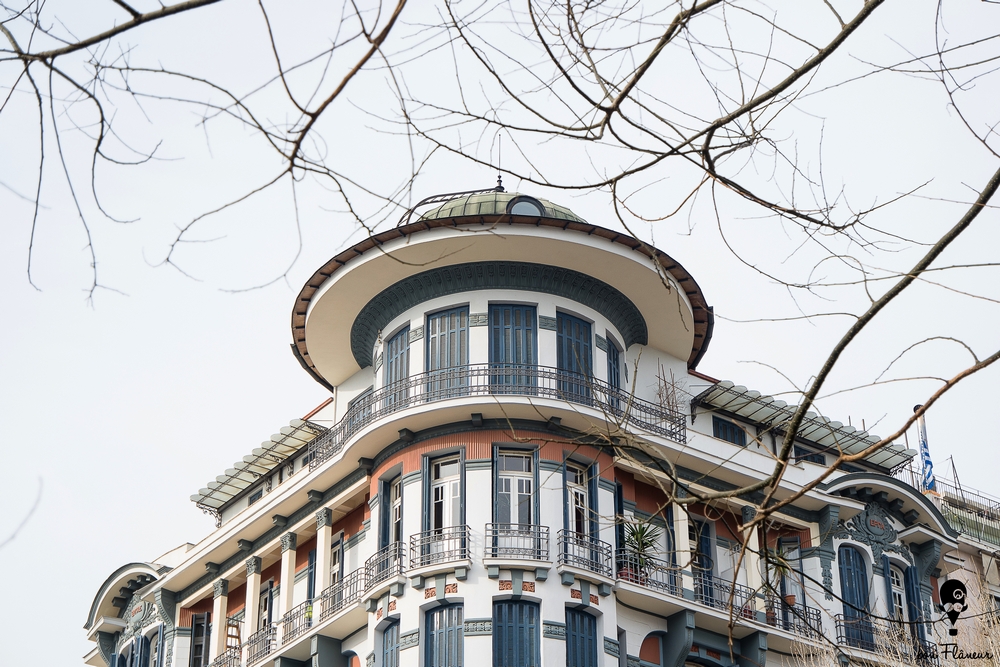Alegras Ergas Mansion
Alegras Ergas Mansion is an eclectic and perfectly symmetrical building, both in vertical and in its horizontal zones.
Location
Timeline
Modern and Contemporary era (1912 - )
1925 Built. Designed by Symeon Mylonas and Efthymios Kotzamasoulis.







Share