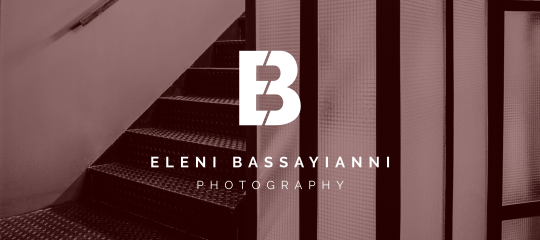Joseph Modiano’s House
The interior decoration of the Joseph Modiano's House is very rich.
Location
Timeline
Modern and Contemporary era (1912 - )
1960 Until the 1978 earthquake, it operated as an annex of the 1st men’s high school.
2015 Restored to its original form.
Ottoman era (1453- 1912)
1899 Constructed.



Share