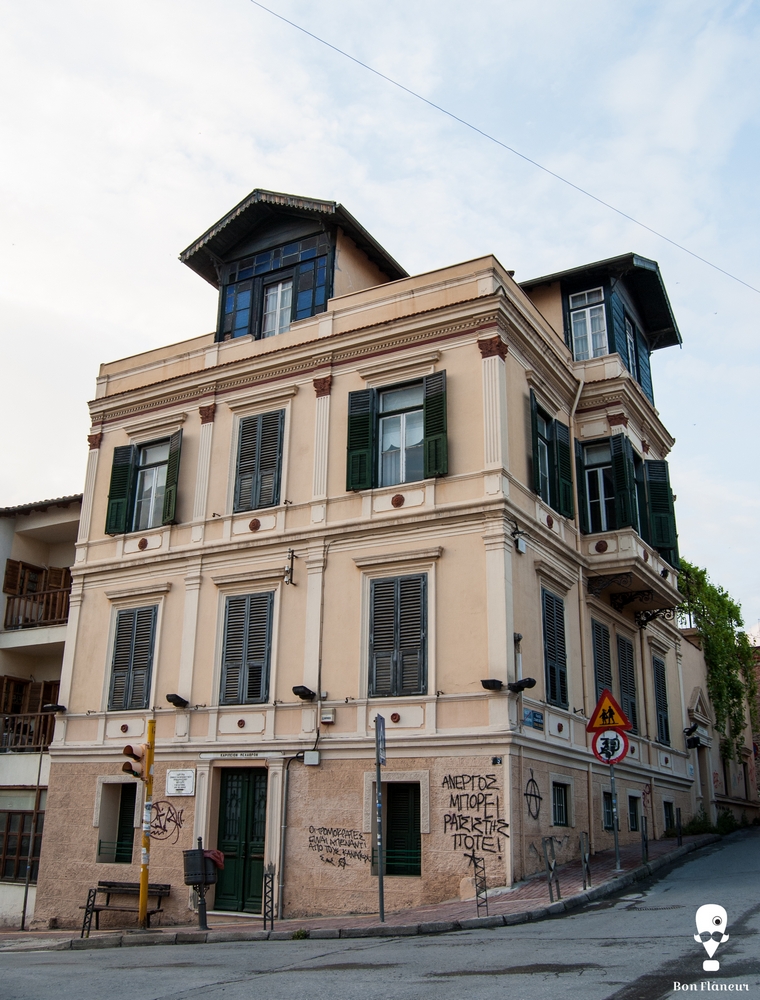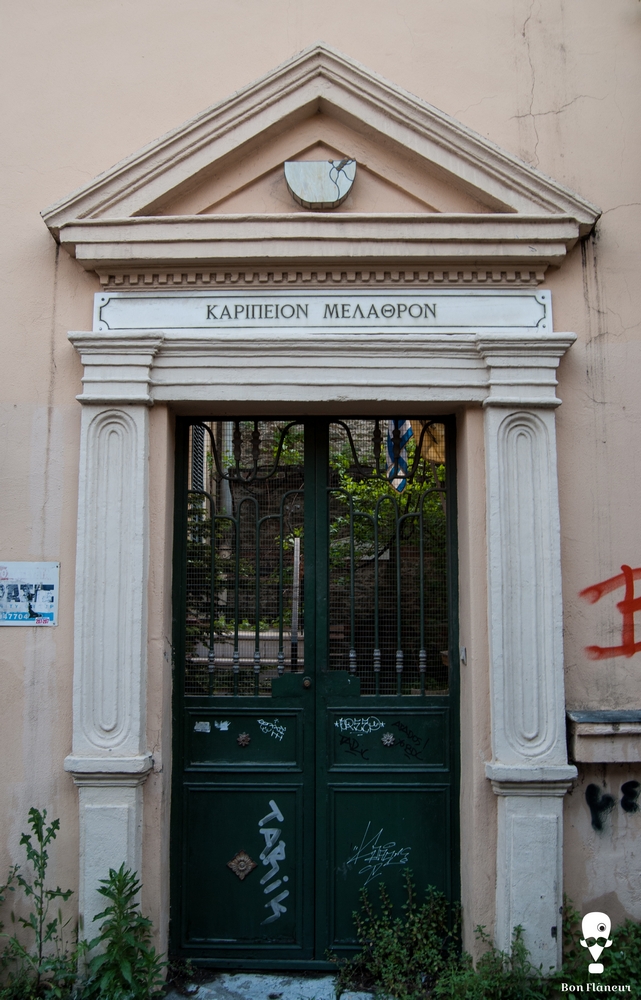Karipis Mansion
Karipis Mansion is a building of eclectic architecture with some traditional Macedonian elements.
Location
Timeline
Modern and Contemporary era (1912 - )
1980 Listed.
2019 It was restored and an architectural firm has been housed since then. Previously, it housed the Foundation for National and Religious Issues.
Ottoman era (1453- 1912)
1880 Probably built during that year.




Share