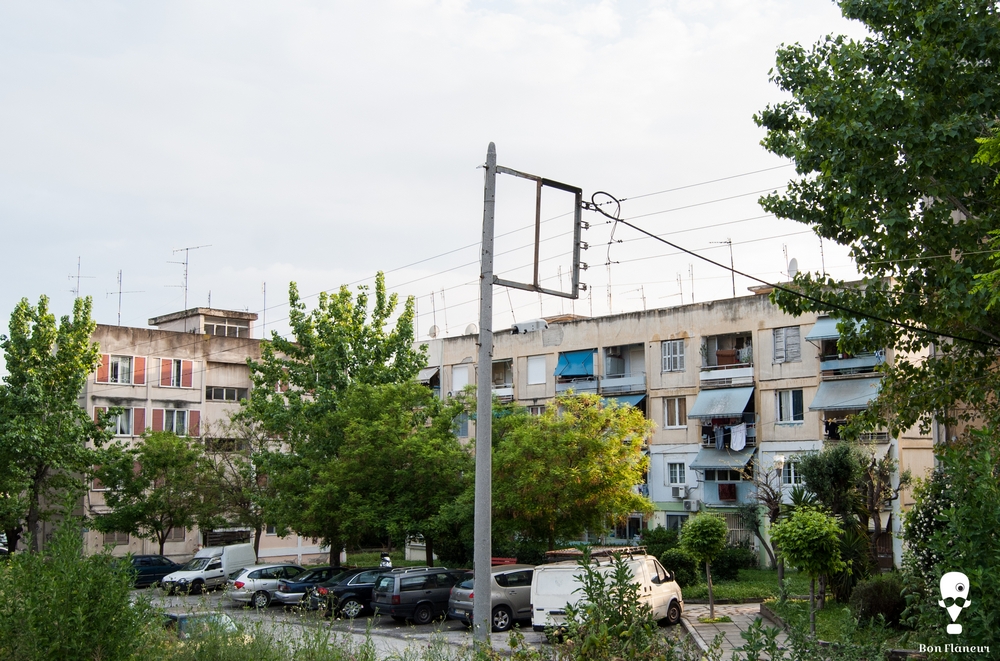Labour houses of Axios Gate
The labour houses of Axios Gate are located on the western part of the city.
Location
Timeline
Modern and Contemporary era (1912 - )
1967 Most buildings were constructed within two years. The twelve-storey buidings were built within four years.




Share