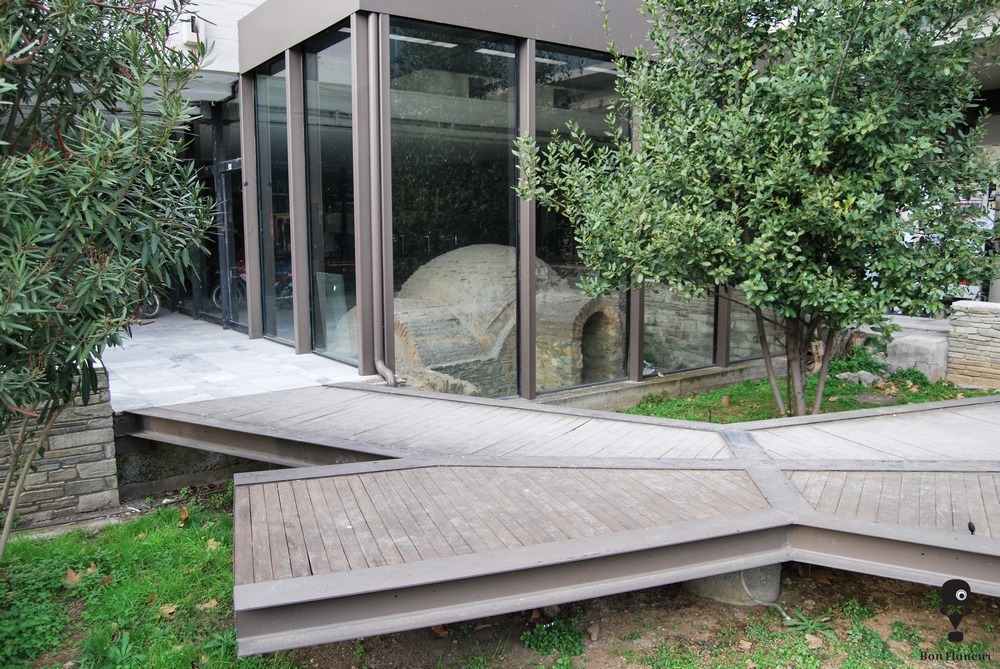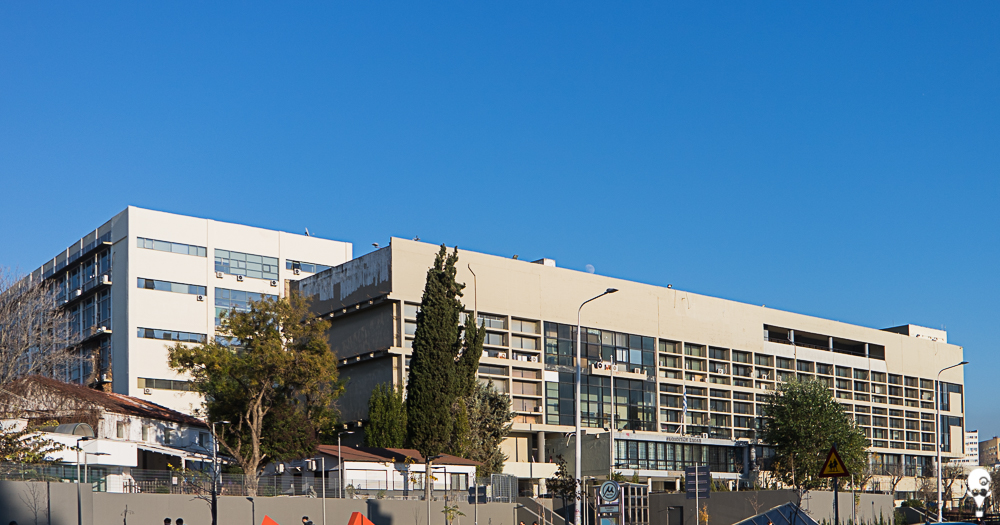Law, Theological School and Library of A.U.Th.
Law, Theological School and Library of A.U.Th. are buildings of modern architecture in A.U.Th.
Location
Timeline
Modern and Contemporary era (1912 - )
2000 The new unit of the central library was awarded as ythe best Greek public building of the five-year period 1995-1999. It was designed b Anastasios Kotsiopoulos, Morpho Papanikolaou and Rena Sakellaridou.








Share